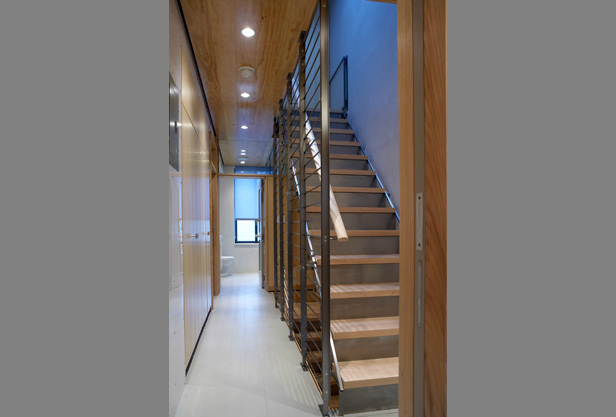
Architectural Metalwork

* Suspension Staircase
Architect: Mark Dixon
Client: 130 Kane St. Res.
This lightweight open style suspended staircase was created with a triangulation effect using square tubing welded to bent sheet meta l which makes up the main staircase structure. Wood is applied to the tops of each step. The railing is a horizontal rod welded to angles and bolted to floor and ceiling to create a barrier for both staircases up and down.The metal is cold rolled steel with a scotchbrite finish.
- 15 Central Park West Kitchen
- Curved Stairs & Railing
- Half Spiral Staircase
- Lounge Sliding Screens
- Pelicano Gallery
- Suspension Staircase
- 15 Central Park West Bathroom
- Armstrong Railing
- Brooklyn Store Front
- HRC Exterior Railing, Staircase, and Security Gate
- HRC Interior Railing
- Lindsey Double Doors
- Loeb Baby Gates
- Penthouse Railing
- Sawyer Residence
- Wine Exchange Storefront
- Bronze Glass Screen Divider
- Bulldog Window Guard
- Cellar Hatch
- Daniel Forged Screen
- French Doors








